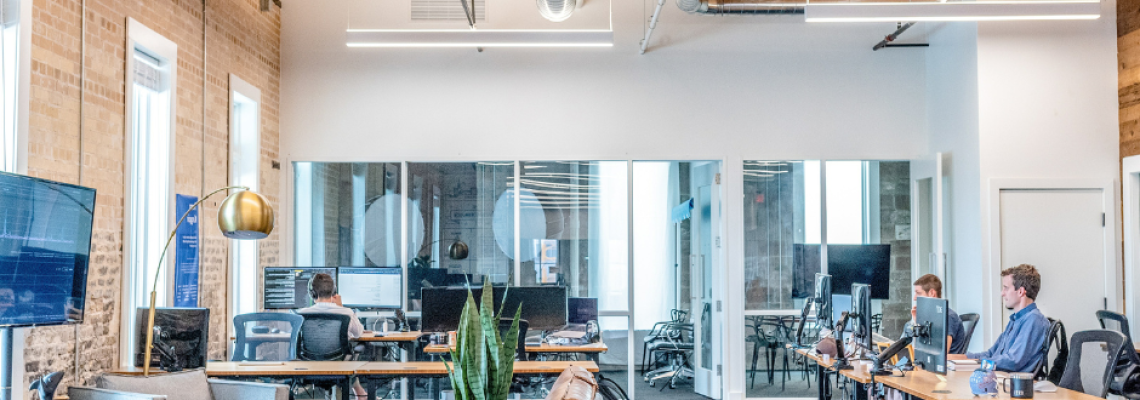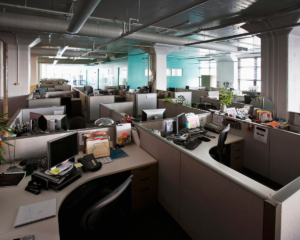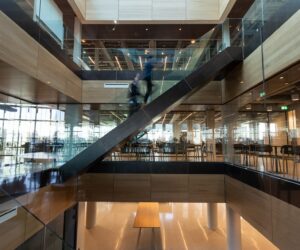Having a smaller office doesn’t mean that you have to compromise on style and efficiency. When considering a commercial fit out, it requires a thoughtful and strategic approach in order to optimise the potential of your space.
Our experienced team of building contractors are proud to offer the highest level of expertise and service for any office refurbishment or fit-out project – no matter how big or small! When you work with us, you can trust that your business will be fitted out perfectly.
Here are a few simple tips to maximise a small office space:
1. Make use of natural light – Natural light is one of the most powerful resources when it comes to small office design. It not only helps brighten up the workspace, but also reduces energy costs and according to recent studies, is proven to encourage productivity amongst employees.
Consider positioning desks near windows, adding mirrors or using sheer window blinds instead of blackout curtains. If possible, utilise any outdoor spaces available as breakout areas where team members can relax or take their meetings outside during warmer months.
2. Take advantage of vertical storage solutions – In smaller offices, every centimetre counts! One way to maximise space is by incorporating vertical storage solutions into your office interior design.
Utilising walls and other vertical surfaces with floating shelves, cabinets or hanging baskets will help you save valuable floor space, while keeping things organised, clutter-free and easy to access. Low-level partitions can also double as storage units with sleek hidden drawers.
3. Think multi-purpose – One of the best ways to maximise a small office space is choosing furniture that serves multiple purposes. These are pieces that can be used as both storage and seating, for example, to help save much needed floor space and still provide a comfortable work environment.
This could mean investing in desks with built-in storage compartments or ergonomic foldable chairs that can be tucked away when not in use – offering greater flexibility when it comes to rearranging the office layout.
4. Install split level flooring – This is an excellent way to maximise a small office space. A simple split level design (using either carpet tiles or wood laminate) creates two distinct levels within one area, providing definition between different functions such as meeting areas or break out zones.
The benefits of split level flooring include improved acoustics due to sound absorption, as well as increased visual interest by creating a unique aesthetic feature for open collaboration or relaxation.
Small offices, BIG designs
Don’t let size constraints put you off! With these commercial fit out tips in mind, you’ll be able create a functional yet stylish workspace with help from the experts at Hebs Group. Call our team on 0151 2360707 to start transforming your business today.







